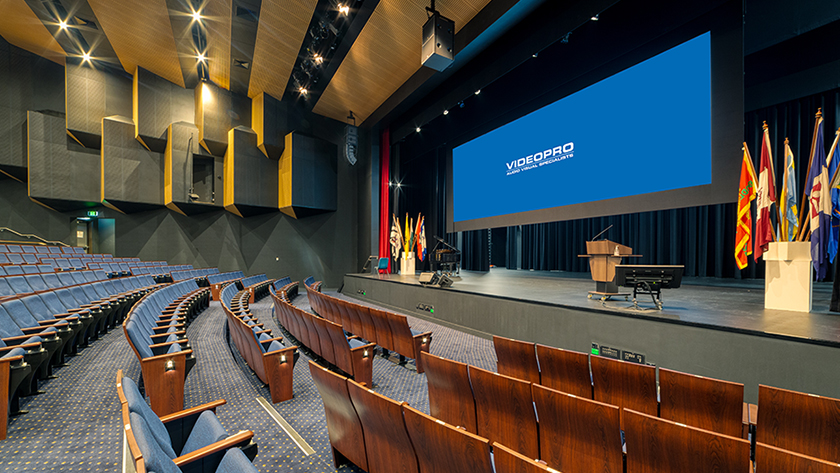
The Southport School (TSS) is an Anglican day and boarding school on the Gold Coast for boys from Preschool (Kindergarten) to Year 12 with boarding available from Year 7. TSS provides a balanced and holistic approach to boys’ education, with integrated academic and co-curricular programs and a low student-to-staff ratio.
The spectacular new Annand Theatre is an innovative and inspiring learning and performance space. This amazing structure will foster collaborative thinking, showcase positive achievements and celebrate a new level of performing arts for the TSS community.
Videopro and TSS have a historic collaboration spanning many years. The projects range in size from small upgrades to large scale new builds. Videopro pride themselves on their ability to provide consultancy advice, adhere to design requirements and deliver systems to a high standard, all of which have contributed to the strong relationship between Videopro and TSS.
The Annand Theatre infrastructure was specified by a consultant with the presentation and control system design created by Videopro. This project included a state-of-the-art 1200 seat multi-purpose Theatre, a rehearsal room, 3 recording booths, a control room and a function space known as “The River Room”.
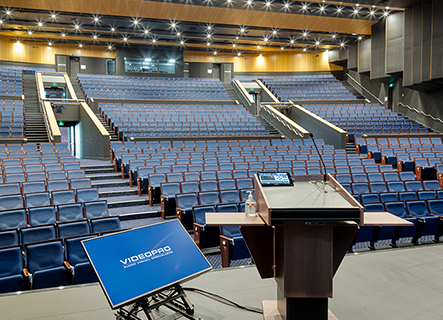
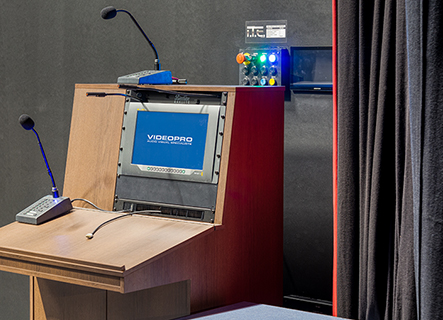
The new 1200 seat Annand Theatre replaces the school’s existing theatre, providing additional space and functionality for a growing school community. The Theatre space utilises the industry standard Crestron control system, which is world renowned for innovation and reliability. The system control enables several “Modes” within the space to suit the functionality. This includes a full production mode known as “Theatre Mode”. This provides automatic and individual control of the theatre lighting, curtain, sound and high-end performance acoustics.
When the main theatre is not in “Theatre Mode”, it is in “Presenter Mode” and functions as a presentation space. This provides teachers or external presenters with a plug-and-play solution by simply attaching their device/laptop and switching the system on via the lectern touch panel to start presenting.
The complex system allows for video and audio from the main theatre to be distributed to any of the larger overflow spaces in the building. This includes the function spaces, The River Room, gallery or rehearsal space.
A projector “shoot-out” was conducted on site with the client to differentiate and decide on the best suited edge blended laser projectors for the venue. Many brands were selected for the comparison, but the Epson brand was selected. This was due to the wide colour gamut, exceptional colour accuracy and vivid colour brightness. These laser projectors operate virtually maintenance-free for up to 20,000 hours.
The edge-blended projected image provided a canvas that was utilised to facilitate the varied visual needs of “Theatre Mode” and “Presenter Mode”. For example, the dedicated PC can provide the full widescreen image (3200 x 1200) and display a single 1920 x 1080 source directly in the centre. Or display 1920 x 1080 sources, side by side. This flexibility was made possible by the inclusion of a video processor.
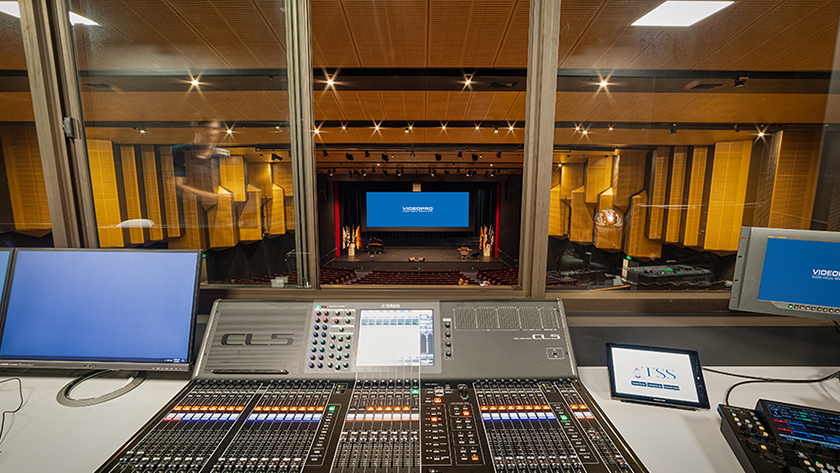
Another outstanding feature of the “Theatre Mode” is that the Orchestra can be performing in the rehearsal space while viewing what is happening on stage via the PTZ cameras positioned in the theatre which is on a display in the rehearsal room.
The River Room is a light-filled 246 square metre space used for a variety of school functions, music recitals and rehearsals in addition to serving as a formal meeting place for various ceremonies or school events.
The Rehearsal room can accommodate a practice area for a full band or be used as a more traditional classroom when required.
All performance set up, including the audio, is navigated in the main control booth, and directed from this central area out to the high-end L-Accoustics PA system.
The premium L-Acoustics audio system was an important consideration for this space. L-Acoustics systems are world renowned for their uniform products, full-audible range and incredible natural sound. The flexibility of L-Acoustics speakers focuses all of their sonic energy on particular segments of the audience to reinforce an exceptional preservation of the acoustics within the venue. Extreme lengths were pursued to ensure the entire space had been acoustically treated, providing the best possible audio experience through the venue.
The lead up to the delivery was challenging, with a rapidly changing scope of works and moving target on the budget. Videopro were able to push through these obstacles and keep the traction and momentum of the project going despite multiple variations.
External factors by other trades also pushed back install dates creating a smaller window for the delivery of the system. Videopro worked very closely with all stakeholders to action plan a suitable solution to meet the practical completion dates.
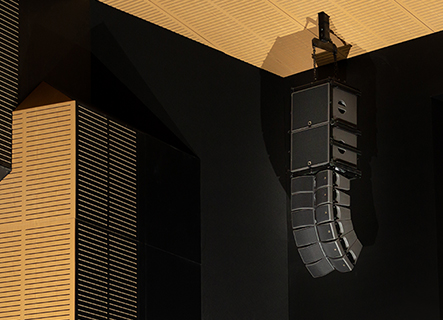
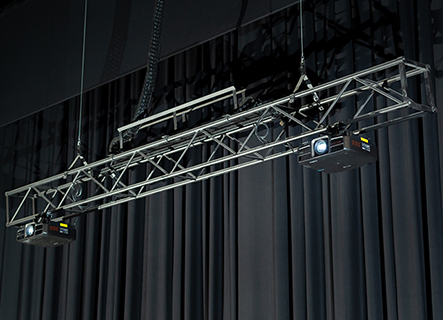
The collaborated delivery was managed between the cable rough in provided by electricians and the supply, installation and commissioning by Videopro. As with any collaborative delivery, an essential amount of consultation was required to ensure the cabling was correctly installed in the right locations. Regular workshop meetings along with on and off-site collaborations were held between the client (TSS), the builder, Videopro, the electricians, the theatre consultant and the sub-contractor for the installation of the theatrical engineering stage machinery and drapes.
Through a Service Level Agreement, Videopro will provide ongoing preventative maintenance to ensure the smooth running of the system throughout the years. This will benefit the venue through its multipurpose and high-level use for full production musicals, presentations and performances as well as use of the overflow rooms and the entertainment space.
This first-class structure was completed on time which allowed it to be used for the inauguration of the school’s new Principal, where it was met with outstanding reviews.


